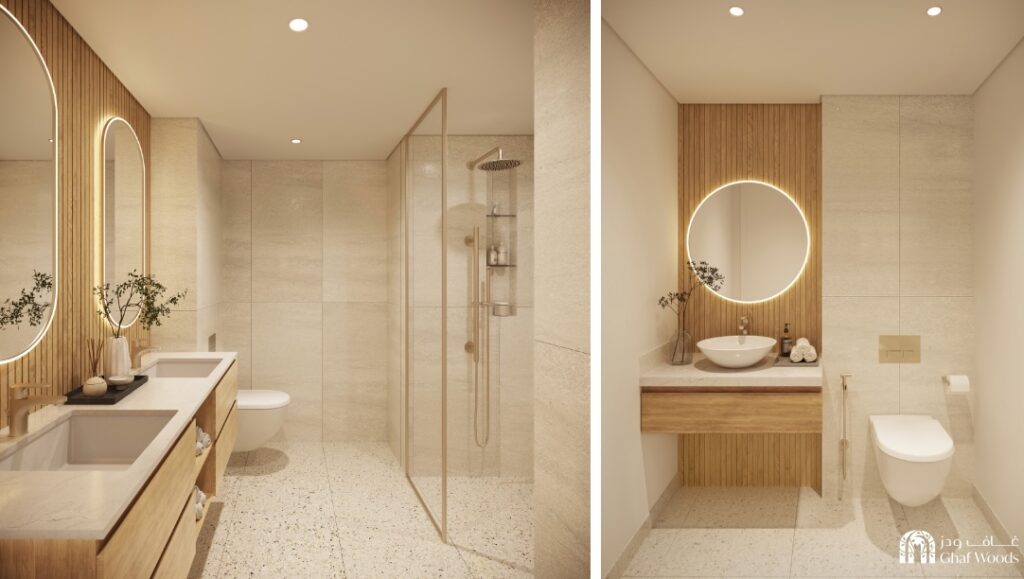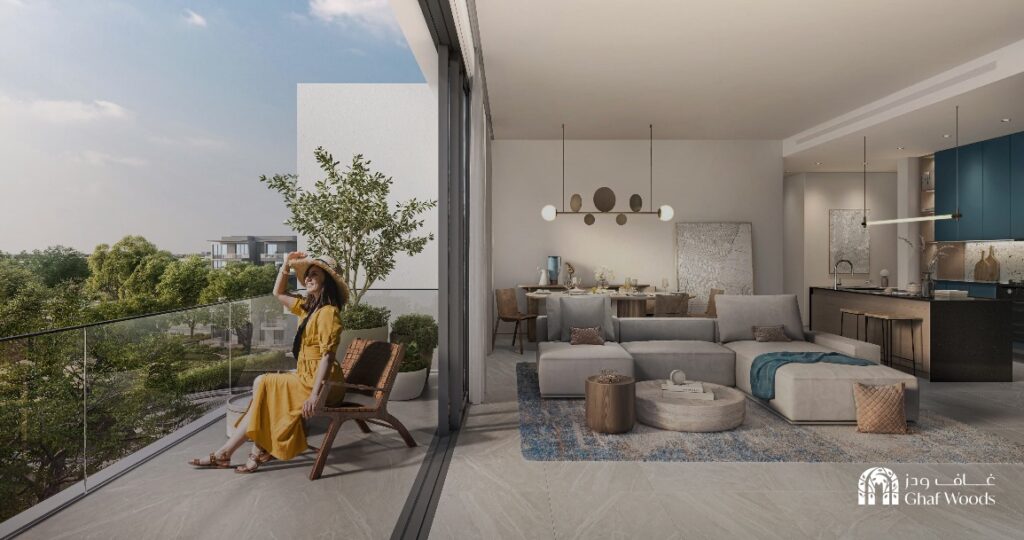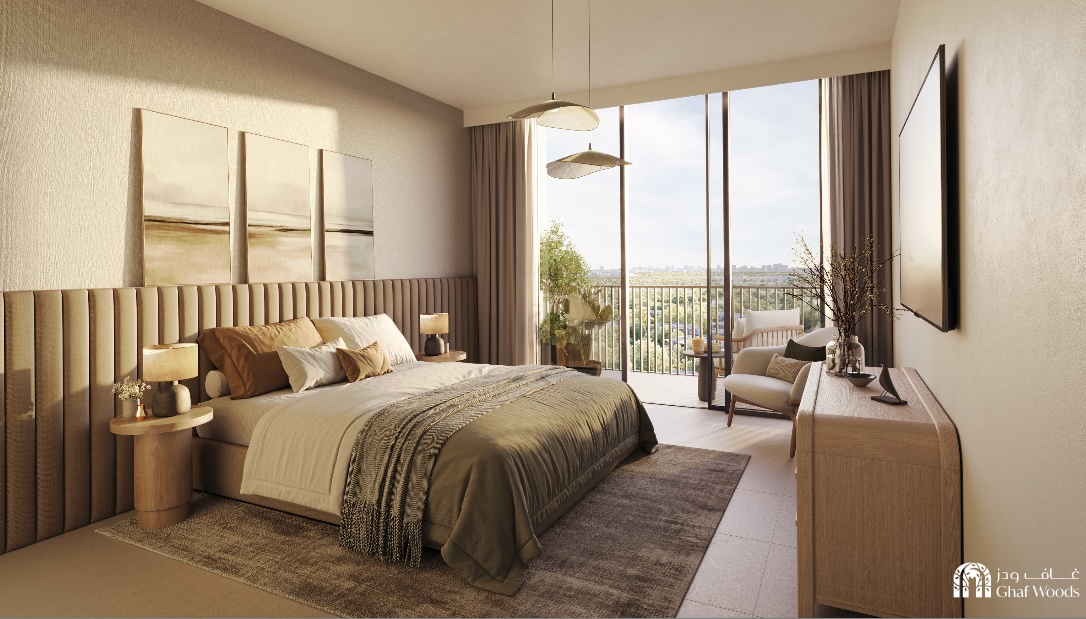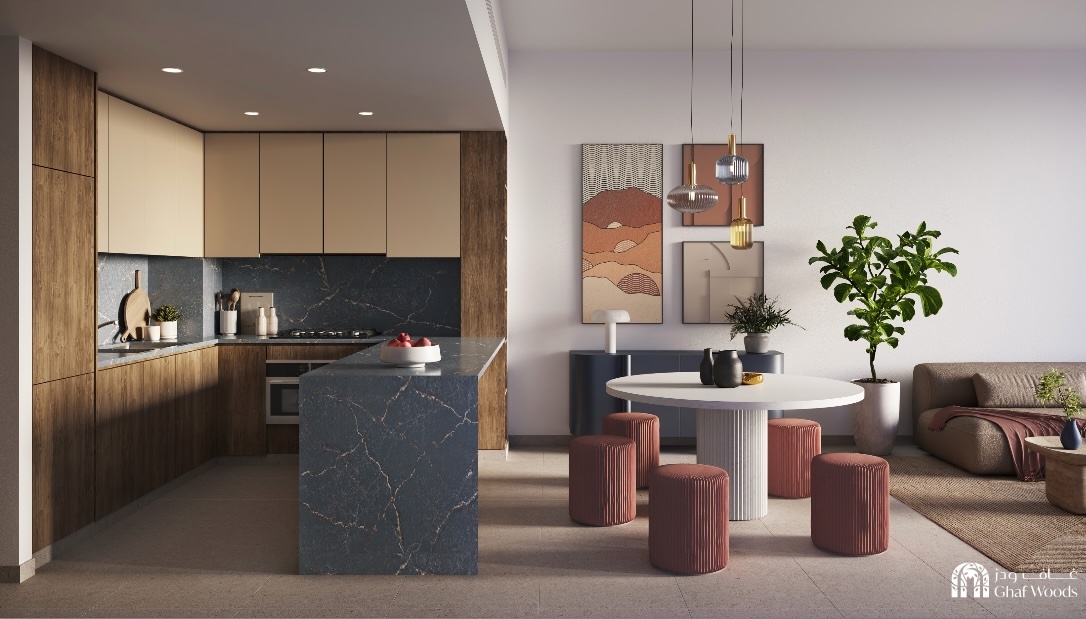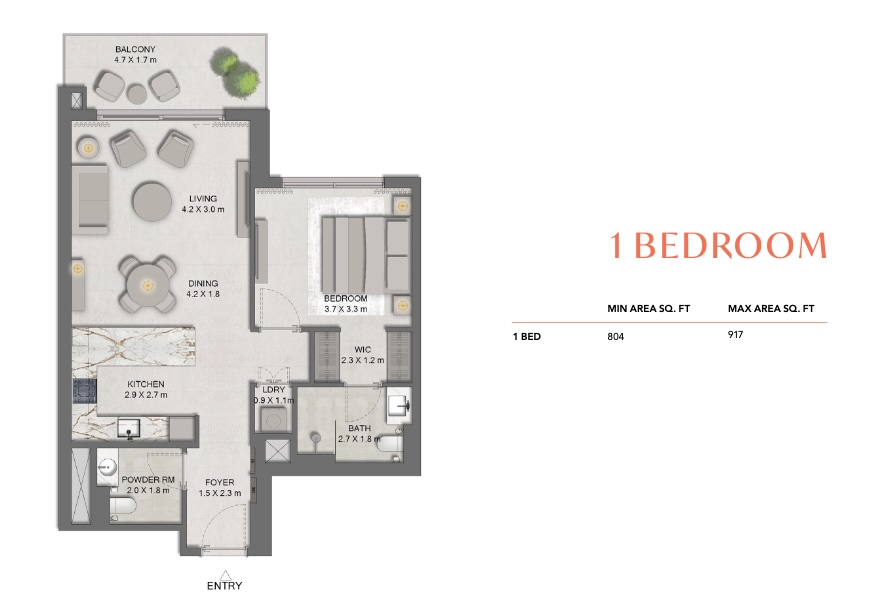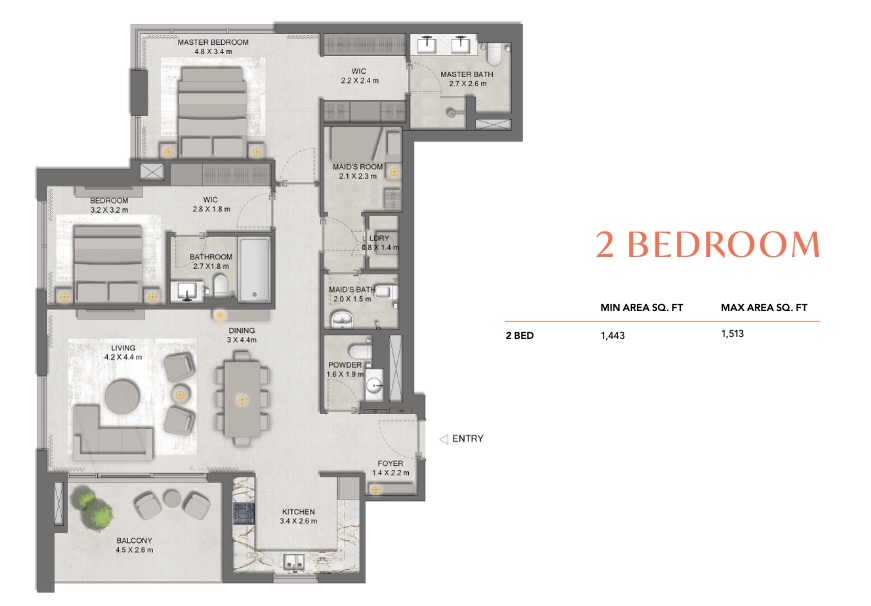1 TO 3 BEDROOM RESIDENCES
1.5 Mn AED STARTING PRICE
60/40 Payment Plan
2029 Completion Date
Distrikt at Ghaf Woods by Majid Al Futtaim
Distrikt at Ghaf Woods by Majid Al Futtaim introduces a collection of 1, 2, and 3-bedroom apartments, including garden units and duplexes, set within Dubai’s first forest-integrated community. This vertical neighbourhood offers front-row living to nature, with every residence designed around views of forest trails, central greenery, and sky-level social spaces.
Featuring more than 30,000 sq ft of lifestyle amenities, residents enjoy wellness pavilions, cinema lounges, rooftop pools, co-working areas, and access to dining, retail, and entertainment — all within a walkable ecosystem crafted for connection, calm, and daily vitality.
DOWNLOAD BROCHURE
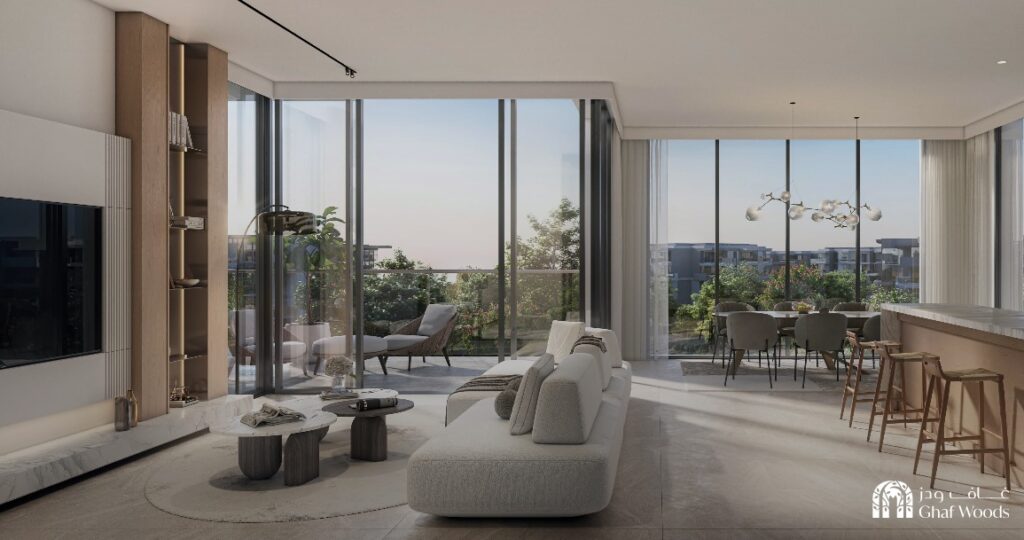
Distrikt Apartments – Types and Prices
1 Bedroom
Starting Price: TBC
Sizes range from 804 to 917 sq ft
Garden units reach up to 1,068 sq ft
2 Bedroom
Starting Price: TBC
Sizes range from 1,443 to 1,513 sq ft
Garden units go up to 2,194 sq ft
3 Bedroom
Starting Price: TBC
Standard layouts start at 2,933 sq ft
Duplex options span up to 3,552 sq ft
Distrikt at Ghaf Woods offers a refined selection of 1, 2, and 3-bedroom apartments, including garden units and duplex layouts, all set within a forest-inspired vertical community. Each residence is crafted for connection to nature, with spacious layouts, expansive balconies, and access to rooftop and ground-level lifestyle spaces.
Highlights

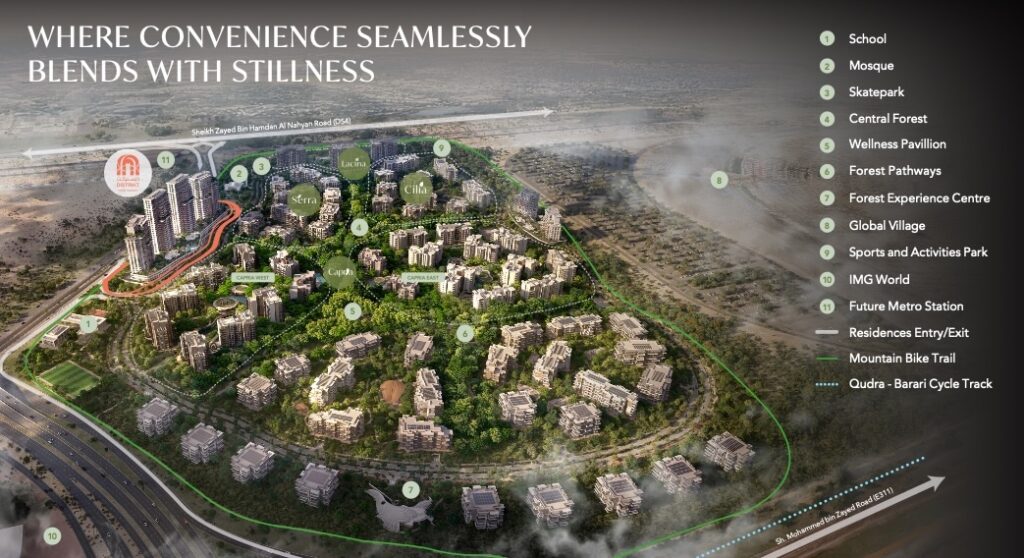
Distrikt Location within Ghaf Woods
Set in the heart of Ghaf Woods, Distrikt is positioned just steps from the Central Forest and surrounded by forest pathways, nature trails, and wellness landmarks. The vertical residences are part of a walkable, 5-minute community with direct access to educational, religious, recreational, and lifestyle hubs across the master plan.
Key nearby destinations within Ghaf Woods include:
- School – positioned adjacent to the main entrance
- Mosque – located within easy walking distance
- Skatepark – a nearby outdoor facility for youth recreation
- Multi-purpose Courts – ideal for sports and fitness
- Sports and Activities Park – active outdoor space for residents
- Wellness Pavilion – focused on health and holistic wellbeing
- Central Forest – the green core of the community
- Forest Experience Centre – educational and sensory natural immersion
- DISTRIKT Lifestyle Centre – retail, dining, wellness, and entertainment in one integrated vertical hub
Features and Amenities
School
Onsite educational facilities for residents’ convenience
Sky Gardens
Rooftop work, lounge, and social zones
Skatepark
Recreational facility for skating enthusiasts
Multi-Purpose Courts
Courts for basketball, tennis, and other sports.
DISTRIKT Lifestyle Centre:
A central hub for dining, shopping, and socializing.
Wellness Pavilion
Facilities dedicated to health and wellness
Billiards Lounge
Casual hangout with games and seating
Sports and Activities Park
Area for various sports and outdoor activities

Distrikt Quick Facts
Completion Date
Q1 2029
Starting Price
1.5M AED
Downpayment
10%
Developer
Majid Al Futtaim
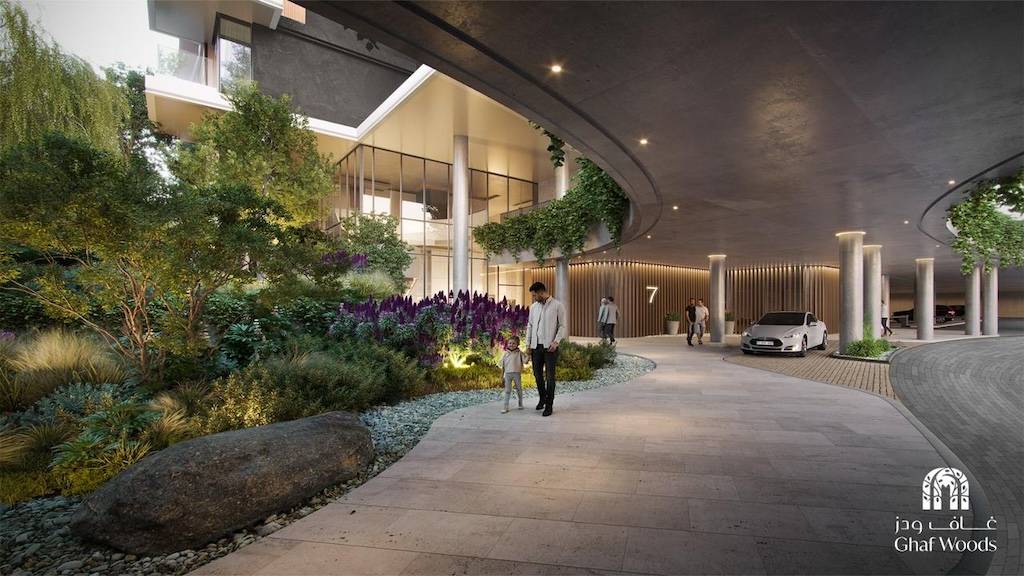
Investment Outlook for Distrikt at Ghaf Woods
Distrikt Phase at Ghaf Woods sits within one of Dubai’s most ambitious master communities — a forest-integrated development designed by Majid Al Futtaim. The very first phase to feature high rise buildints, Distrikt offers scarcity and long-term potential for both capital appreciation and lifestyle-driven rental demand.
With Dubai’s growing population, superb living standards, and continued urban expansion, forest-style living are in strong demand and in line with global wellness and sustainability trends. The vertical design of Distrikt, paired with its rooftop lifestyle zones, direct access to retail and recreation, and proximity to schools and future transport, positions it as a future-forward investment in a high-growth corridor.
Living at Distrikt Ghaf Woods
Life at Distrikt is centred on balance — between movement and stillness, nature and design, community and privacy. With its elevated podiums, rooftop lounges, and green surroundings, the development offers residents a seamless flow between indoor comfort and outdoor immersion.
Residents can swim in infinity pools, work remotely from the Sky Gardens, host friends in the communal show kitchen, or unwind in the cinema lounge. The co-working areas, wellness studios, and fitness zones are integrated across multiple levels, while retail, dining, and daily essentials are just steps away. Whether you’re starting your morning in a spinning studio or ending the day in a shaded rooftop lounge, every detail of life here is designed to support connection, wellness, and quiet luxury.

Developed By Majid Al Futtaim
Dubai’s Greenest Community
Made up Of 11 Unique Clusters
A fully integrated community with vast Retail, Convenience and F&B Outlets
About Ghaf Woods and Majid Al Futtaim
Ghaf Woods is Dubai’s first forest-designed community — a master plan built around biodiversity, natural air quality, walkability, and sustainable urban design. With more trees than residents, it introduces a new model for living that supports wellness, resilience, and a stronger human-nature connection. Every district is walkable within five minutes, and the entire community is designed with energy-efficient architecture, water treatment systems, and smart infrastructure.
The developer, Majid Al Futtaim, is one of the region’s most trusted names in placemaking. Since 1992, MAF has created landmark communities across the UAE, Oman, and Lebanon, housing more than 2,500 families. Known for blending lifestyle, retail, and entertainment, the group is behind destinations such as Tilal Al Ghaf and the Mall of the Emirates. Ghaf Woods is the next evolution in that legacy — where sustainability and daily life are fully integrated.
Distrikt Phase Payment Plan
10%
DOWN PAYMENT
50%
DURING CONSTRUCTION
40%
ON HANDOVER
Capria at Ghaf Woods is has a 60/40 payment plan, with 60% payable during construction and the remaining 40% upon handover.
Master Plan
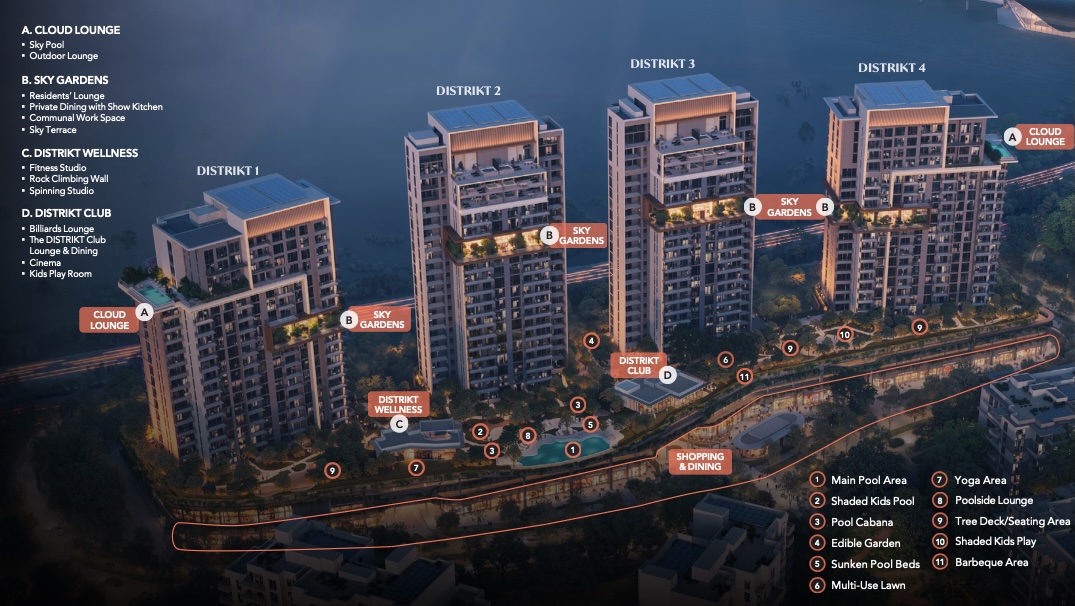
Distrikt Floor Plans
DOWNLOAD BROCHURE & FLOOR PLAN


