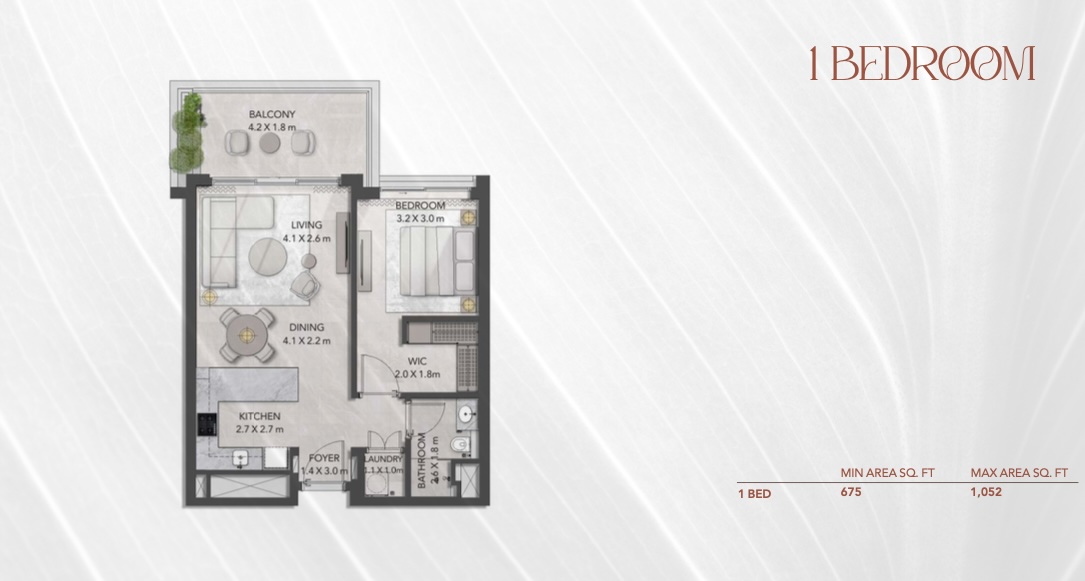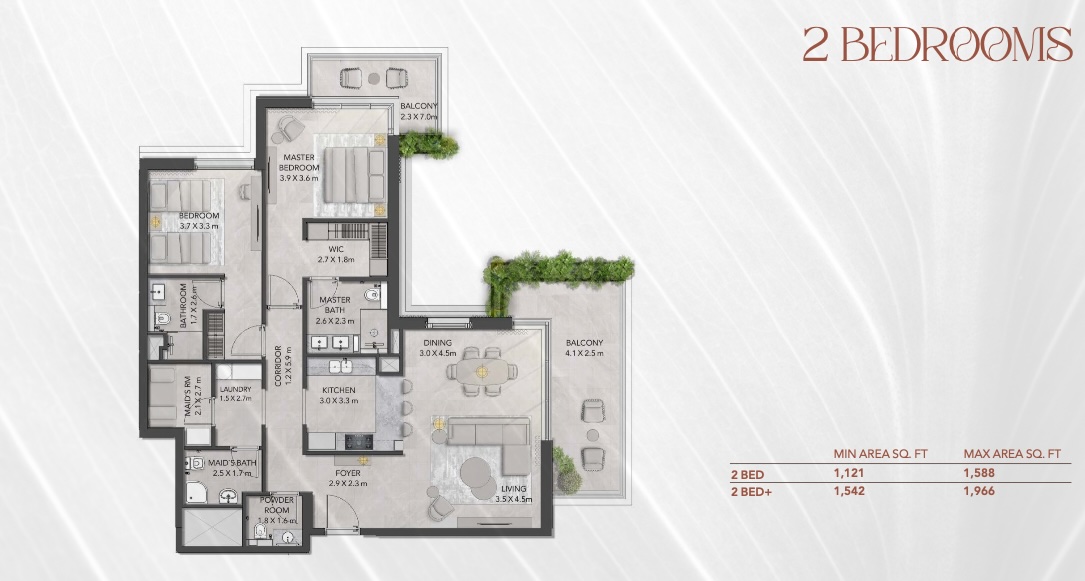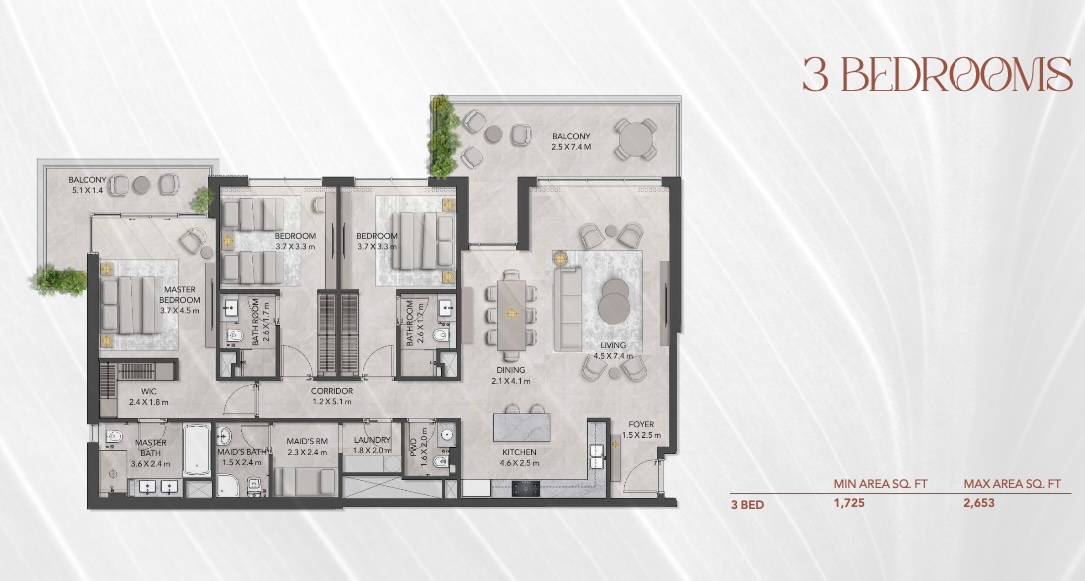Ghaf Woods Floor Plans | Download PDF
Ghaf Woods by Majid Al Futtaim offers a diverse selection of residences designed to harmonize with its forest-inspired setting in Dubailand. The community features low-rise buildings with thoughtfully crafted layouts, ensuring ample natural light, expansive balconies, and serene views of the surrounding greenery. Whether you’re seeking a cozy one-bedroom apartment or a spacious duplex, Ghaf Woods provides options to suit various lifestyles. A full range of Ghaf Woods floor plans is available to help buyers explore each configuration in detail, from compact layouts to expansive family-sized homes.
Download All Floor Plans
Available Unit Types and Sizes
| Unit Type | Bedrooms | Additional Features | Typical Size Range (sq ft) |
|---|---|---|---|
| 1-Bedroom Apartment | 1 | — | 675 – 1,052 |
| 2-Bedroom Apartment | 2 | Maid’s Room Included with some options | 1,121 – 1,966 |
| 3-Bedroom Apartment | 3 | Maid’s Room | 1,725 – 2,653 |
| 3-Bedroom Duplex | 3 | Maid’s Room | 2,921 – 3,010 |
Please note: Select 2 and 3-bedroom units include a maid’s room.
Interior Design Options
Residents can choose between two distinct interior design themes:
- Radiance: A light and airy palette emphasizing natural tones and textures.
- Twilight: A richer, more dramatic scheme with deeper hues and sophisticated finishes.
Each residence is designed to maximize comfort and connection to nature, featuring floor-to-ceiling windows, open-plan living areas, and expansive balconies that offer panoramic views of the lush surroundings.
Typical Floor Plans


